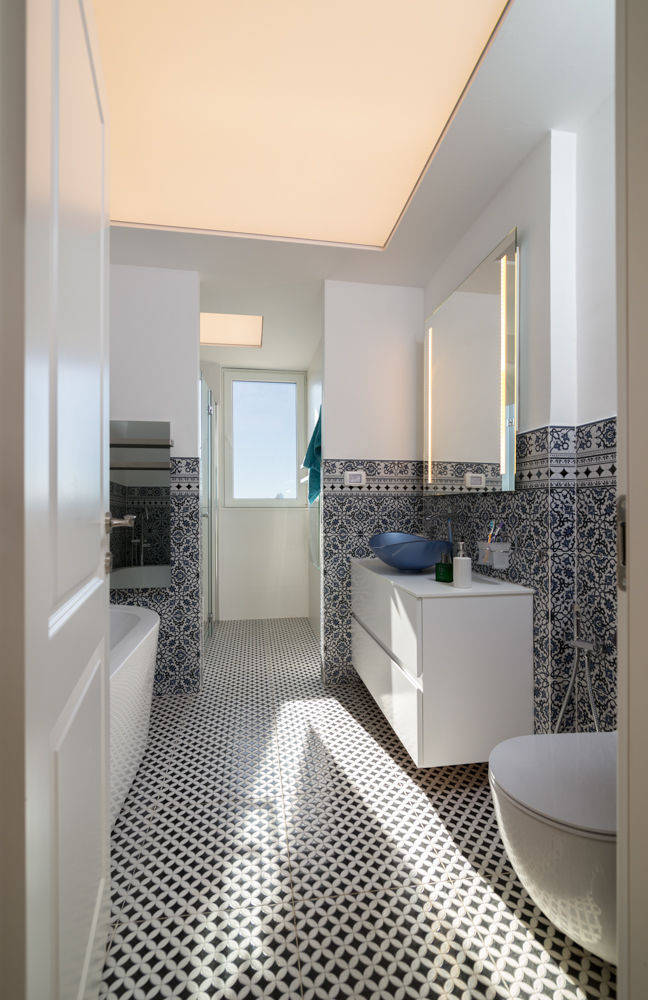A comprehensive renovation in an old apartment in the Katamon neighborhood | CASE STUDY
A comprehensive renovation in an old apartment in the Katamon neighborhood of Jerusalem turned a simple space into an elegant, comfortable, and airy living space.
The apartment: 4 rooms, about 110 square meters, located in the old Katamon neighborhood of Jerusalem, was purchased by a European businessman who immigrated to Israel.



The client's dream was to create an elegant, comfortable, and luxurious apartment that would be a new residence for him and his family.
The client's requirements were as follows: to significantly increase the existing kitchen area, to increase the space in the guest bathroom and main bathroom and transform them into unique and luxurious spaces, and to implement a design that would blend in with the magical Jerusalem landscape while simultaneously reminding the client of his hometown in Venice, Italy.

I completely changed the apartment's look, redesigned everything, and lent it all a luxurious, solid, and elegant feel.
The prestigious and pleasant atmosphere is visible from the moment you enter: a stretched lowered ceiling illuminates the space, with a white metal "mashrabiya" partition separating the hallway from the kitchen. The kitchen is open plan with clean lines. The glass cabinet doors combine shades of light blue, mocha, and cream. The countertop is white porcelain granite. The dining table is made of Corian and combines the colors of the cabinets.

The dominant item in the dining area is a picture of the Nachlaot neighborhood in Jerusalem, created by the artist Tuvia Raba (the client’s brother). The image is printed on fabric and illuminated with LED lighting behind it. A stone sink for washing hands blends well with the Jerusalem atmosphere.

The spacious living room faces a breathtaking Jerusalem view. To separate the living room from the hallway and the bedrooms uniquely and delicately, I designed a showcase that includes storage space along the bottom and combines glass shelves and LED lighting along the top, to create a display space for silver and other decorative pieces.

The main bathroom has become a truly pampering room and has been connected to the main bedroom to create an intimate master suite. The room is divided into two areas: the bathroom area, which has a free-standing bathtub and blue floral tile walls, a light blue glass sink that complements the color of the wall tiles, and a double shower area with a special shower head with back massage settings and a seat from which you can enjoy the Jerusalem view.


The guest bathroom has been completely renovated and significantly expanded with an elegant and modern design: beige marble-like tiles with brown and gold glass mosaic.

The guest room is now a dual-use space, serving as a comfortable and elegant work area as well.

Much emphasis was placed on lighting design. I created a lowered plaster ceiling in the house's public spaces that allowed me to combine a stretched ceiling with hidden LED and recessed mood lighting along the walls. Throughout the apartment, I designed atmosphere lighting along with focus lighting for the different designations of each space. In the living area, multiple lighting sources provide many options for combinations and create different types of ambiance depending on the time and need.

In the living room next to the integrated lighting in the plaster ceiling, I selected several fixtures: a glass chandelier made of glass "shofars" custom-built for this project, a fixture made of light blue glass above the kitchen table that matches with the light blue color of the cabinets, and three glass fixtures that illuminate the stone sink, along with three 'spots' onto the floor.

When my clients arrived in Israel and entered their newly renovated house for the first time, they said unanimously: "It is beyond what we expected." That is when I realized that I had managed to fulfill their dreams.
The design experience was amazing. The client's taste and openness to my ideas allowed the work to flow and achieve very impressive results both in terms of design and execution.
Photographer: Noya Shiloni Haviv
Contractor: Alex Brind
Windows: Hi-tech Windows
Lights: Cabasso, Ventura Light
Carpenter: Victor Rubinstein
Furniture: Rosetto
Sanitary wares and tiles: Elitzur Topolsky
Kitchen: Regba

















Comentarios